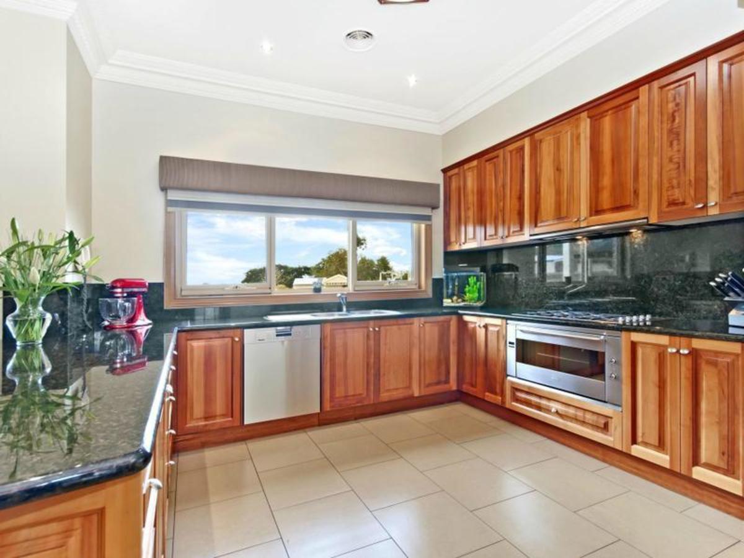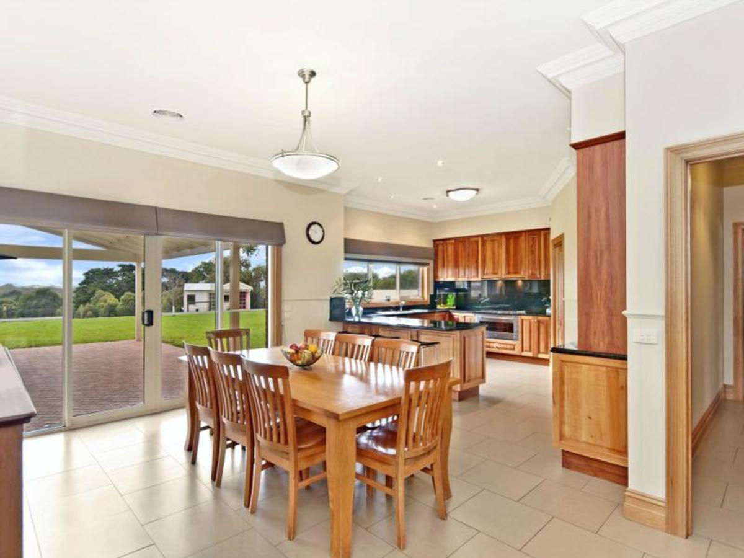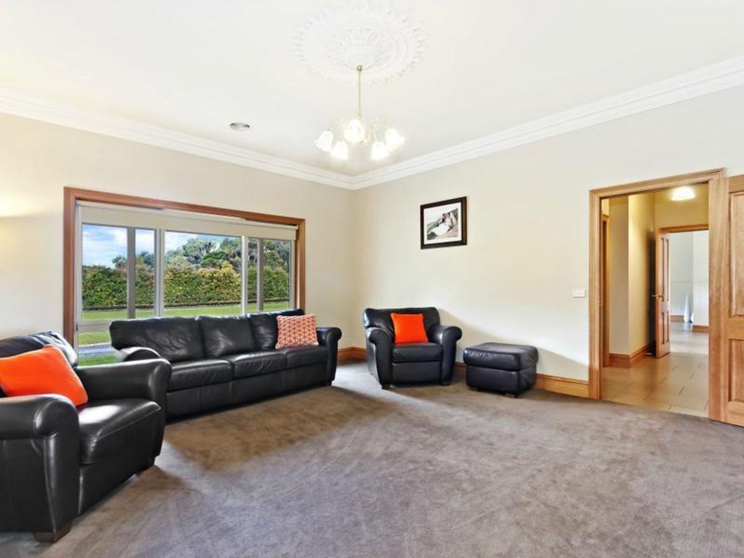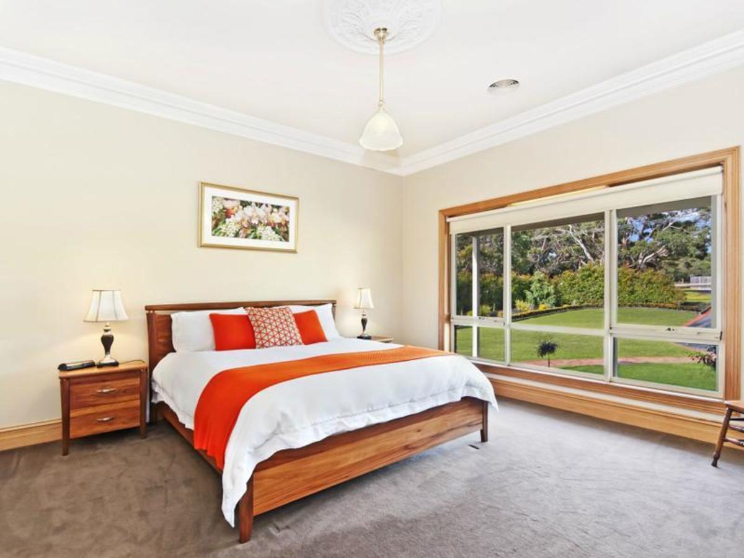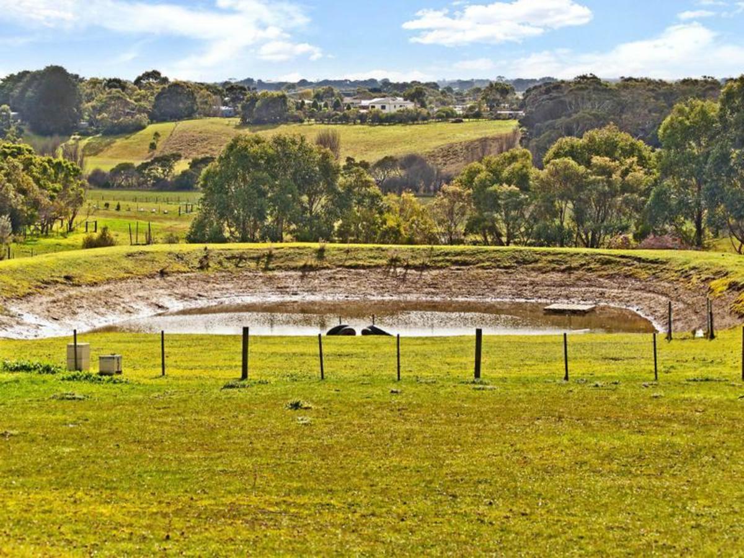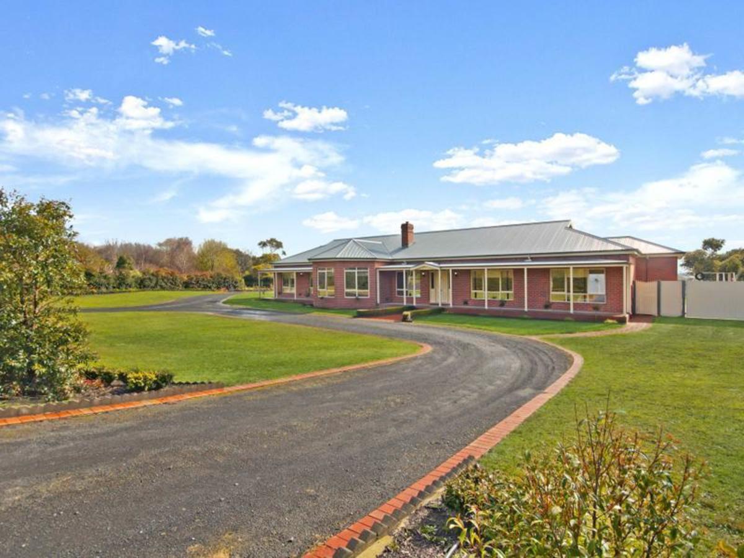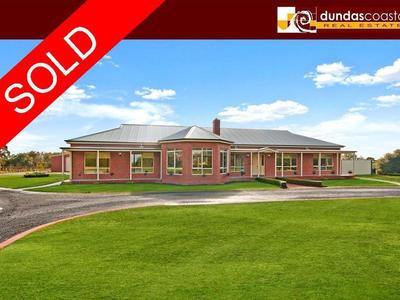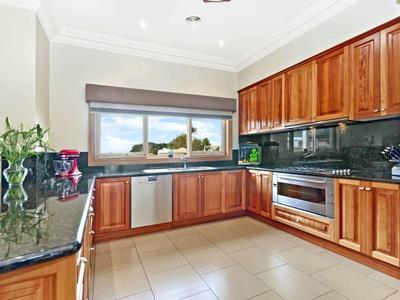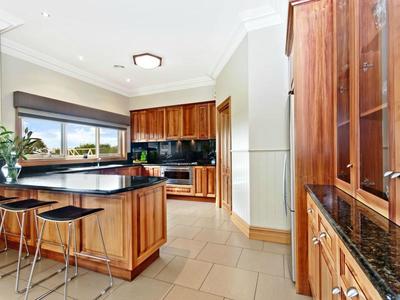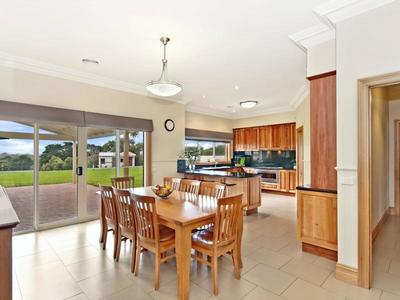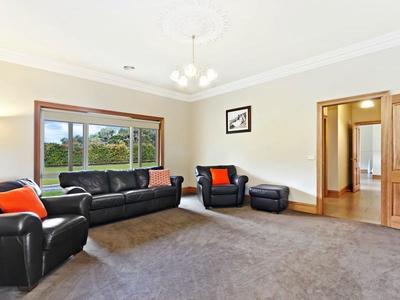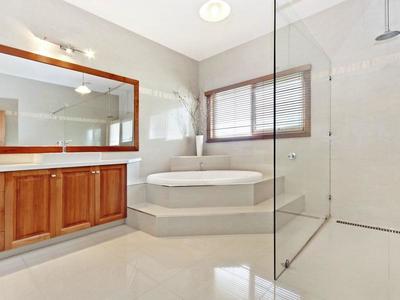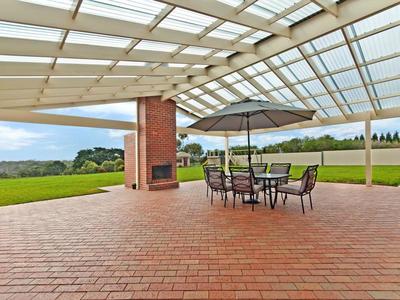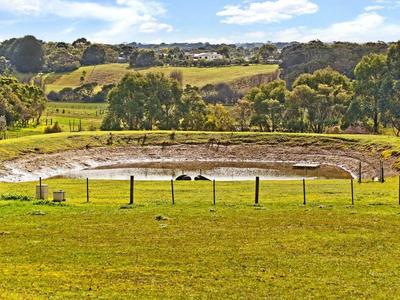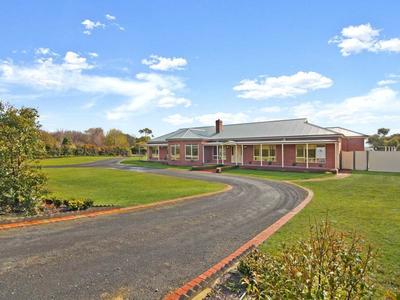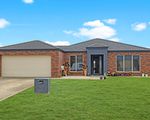114 Trangmar Street, Portland
Lifestyle, Luxury AND Location!
Situated on approx. 1.5Ha (3.7Acres) within walking distance to schools and the Portland CBD, is this quality-built brick veneer home. Offering a huge 31 squares of living (50 underroof including garage) which consists of a stunning Chef's kitchen including walk-in pantry, Tasmanian Myrtle cupboards and granite bench tops, two large living areas (main with combustion wood heater with granite fire surround), separate office with hardwood floor, four large bedrooms with built-robes plus a main bedroom with en suite bathroom and walk-in robe. Both en suite and main bathrooms are beautifully appointed with quality fixtures and porcelain tiles. The en suite also has a luxury spa. Other features of this magnificent home include double glazed windows throughout, ducted heating and cooling, 10" ceilings with exquisitely detailed cornicing, a 3kw solar system with premium feed tariff, ducted vacuum and a huge outdoor area with Laserlite roof, fireplace and pizza oven. The property is hooked into the town water supply with a rainwater tank currently servicing the laundry and toilets. A 15m x 9m powered shed with workshop provides parking for extra vehicles or would be ideal for the handyman. Built with meticulous attention to detail, nothing has been left out of this stunning property and it should definitely be on your inspection list.
Property Code: 404583368
Heating & Cooling
Indoor Features
Eco Friendly Features
Mortgage Calculator
$3,078
Estimated monthly repayments based on advertised price of $650000.
Property Price
Deposit
Loan Amount
Interest Rate (p.a)
Loan Terms


